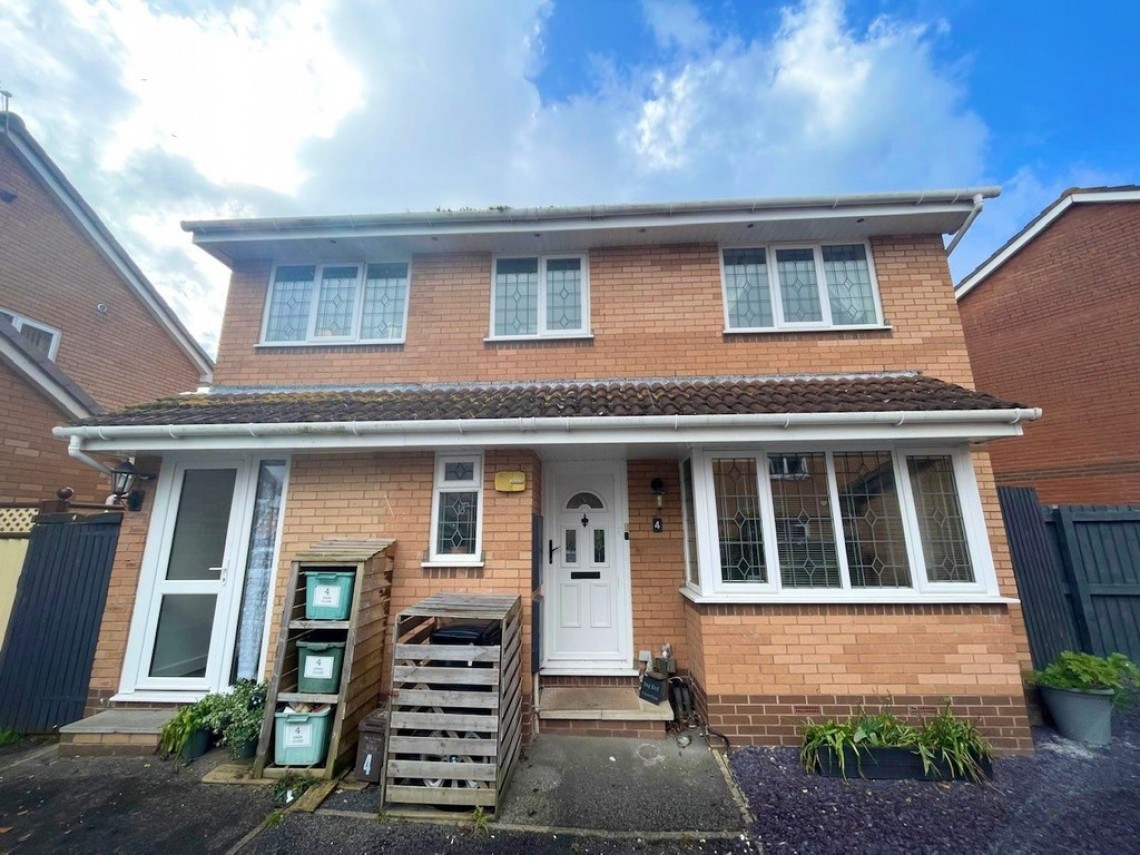Bree Close, Weston-super-Mare
Asking Price Of, £424,950 For Sale
5 4 2
Share:
Property Summary
Cooke & Co are delighted to offer for sale this spacious five bedroom detached family home, with a self contained annex, boasting a cul-de-sac position. Providing for easy access to the M5, transport links, shops, amenities, primary & secondary schools. The property briefly comprises of lounge, dining room, kitchen, utility room, downstairs cloakroom, five bedrooms, family bathroom, parking to the front and a good sized rear garden. The annex, what was originally the garage has been converted to provide a kitchen, bedroom/lounge area and shower room.
Floorplans
Energy Performance Certificate
EPC DocumentProperty Description
Cooke & Co are delighted to offer for sale this spacious five bedroom detached family home, with a self contained annex, boasting a cul-de-sac position. Providing for easy access to the M5, transport links, shops, amenities, primary & secondary schools. The property briefly comprises of lounge, dining room, kitchen, utility room, downstairs cloakroom, five bedrooms, family bathroom, parking to the front and a good sized rear garden. The annex, what was originally the garage has been converted to provide a kitchen, bedroom/lounge area and shower room.FRONT OF HOUSE Good sized front garden mainly laid to chippings with off road parking for two vehicles. Gated acces to either side of the property. Access via double glazed door to main house and separate access to annex via a double glazed door
ENTRANCE HALL Radiator, stairs to first floor, built in cupboard
DOWNSTAIRS CLOAKROOM Radiator, wash hand basin, low level WC, double glazed window to the front
LOUNGE 14' 20" x 11' 84" (4.78m x 5.49m) Feature fireplace, double glazed bay window to the front, radiator, double doors leading to...
DINING ROOM 9' 26" x 10' 92" (3.4m x 5.38m) Double glazed window to the rear, radiator
KITCHEN 10' 80" x 8' 16" (5.08m x 2.84m) Double glazed window to the rear, range of wall and base units, inset one and a half bowl sink, space for dishwasher, oven, hob and extractor over, storage cupboard
UTILITY ROOM 7' 02" x 5' 78" (2.18m x 3.51m) Space for washing machine and further appliance, Worcester boiler 8 years old, double glazed door and window to the rear, radiator
LANDING loft access x 2, double glazed window to the side, airing cupboard with shelving and hot water tank, built in cupboard
BEDROOM 1 10' 36" x 11' 15" (3.96m x 3.73m) Double glazed window to the front, built in wardrobes, radiator
BEDROOM 2 11' 79" x 10' 30" (5.36m x 3.81m) Double glazed window to the rear, radiator
BEDROOM 3 15' 49" x 6' 96" (5.82m x 4.27m) Double glazed window to the front, radiator
BEDROOM 4 8' 21" x 7' 33" (2.97m x 2.97m) Double glazed window to the front, radiator
BEDROOM 5 7' 17" x 6' 38" (2.57m x 2.79m) Double glazed window to the rear, radiator
MAIN BATHROOM Fully tiled walls, vanity unit with inset wash basin, WC, heated towel rail, bath with overhead shower, double glazed window to the rear
ANNEX Accessed via a step leading to double glazed door
ANNEX KITCHEN 6' 96" x 5' 81" (4.27m x 3.58m) Built in units, single drainer sink, induction hob, extractor over, integrated fridge, space for washing machine, electric heater
ANNEX SHOWER ROOM Wash basin with vanity unit below, low level WC, corner shower enclosure with electric shower, heated towel rail
ANNEX LOUNGE/SINGLE BEDROOM 7' 11" x 6' 57" (2.41m x 3.28m) Double glazed window to the side, electric heater
OUTSIDE TO THE REAR Laid partly to paving slabs, raised patio area, lawn area, two sheds and enclosed fencing
Key Features
- Detached house
- Self contained annex
- Five bedrooms
- Dining room & lounge
- Fitted kitchen & utility
- West facing rear garden
- Off road parking
- Cul de sac location
- Double glazing
- Gas central heating



